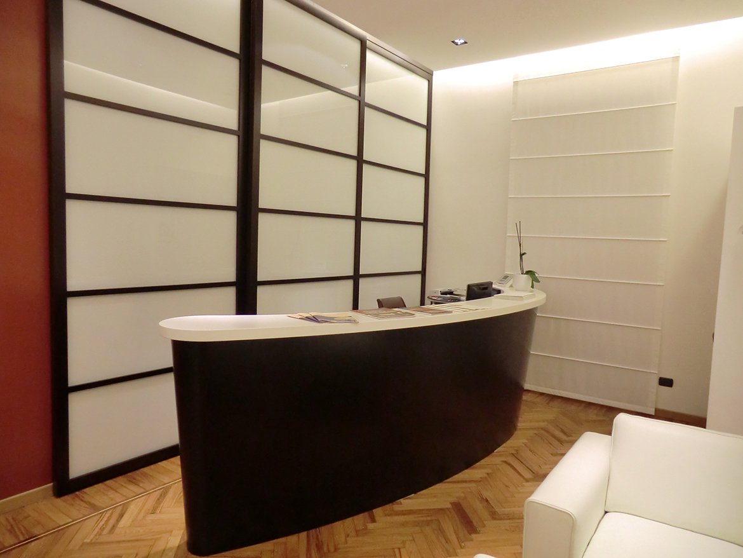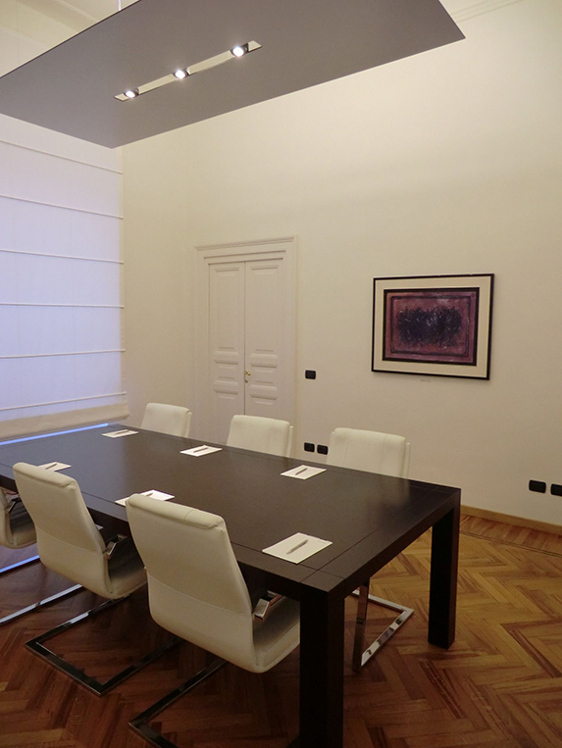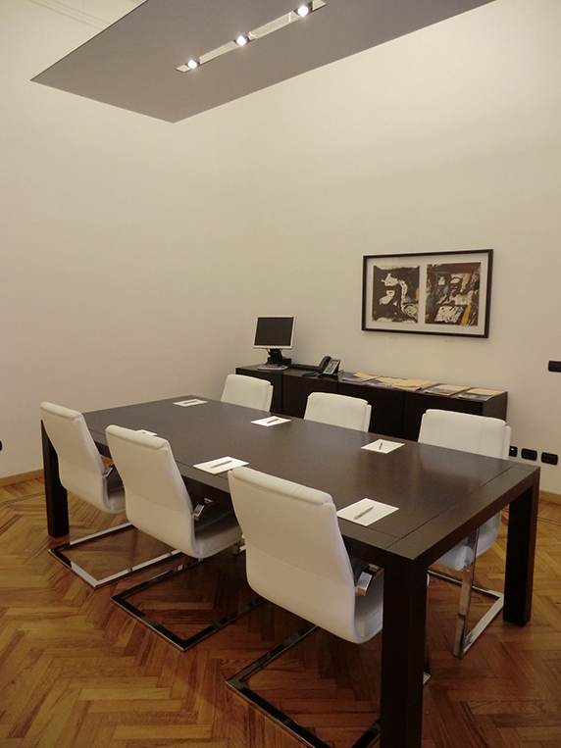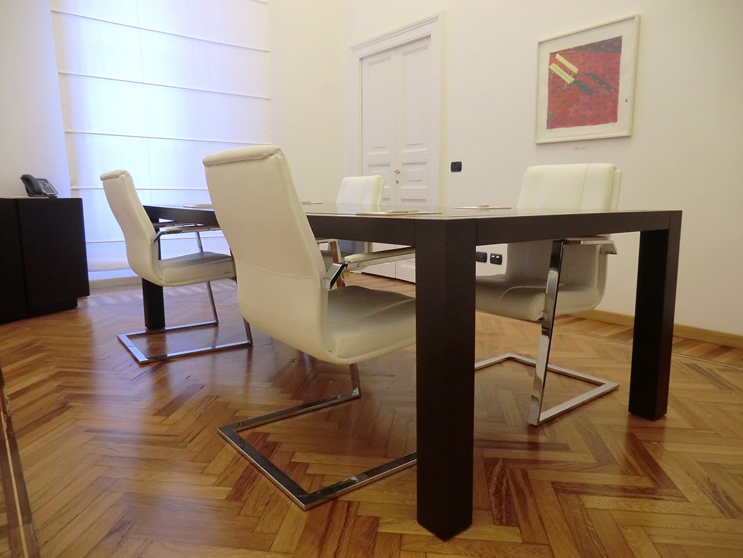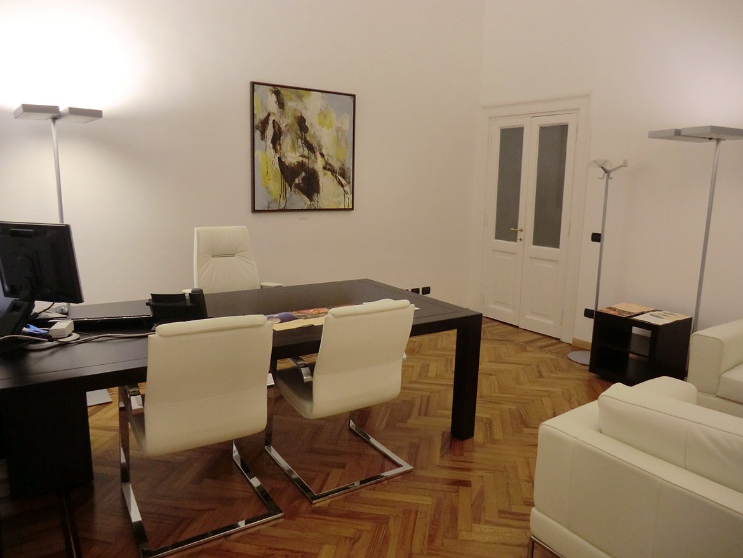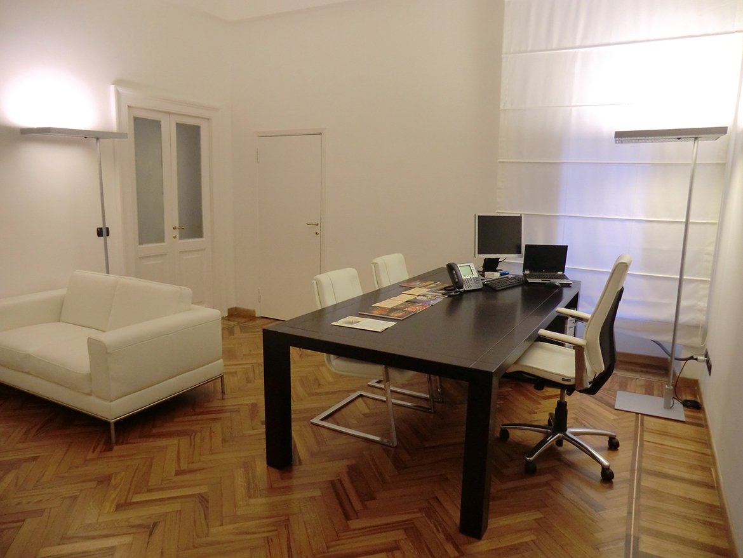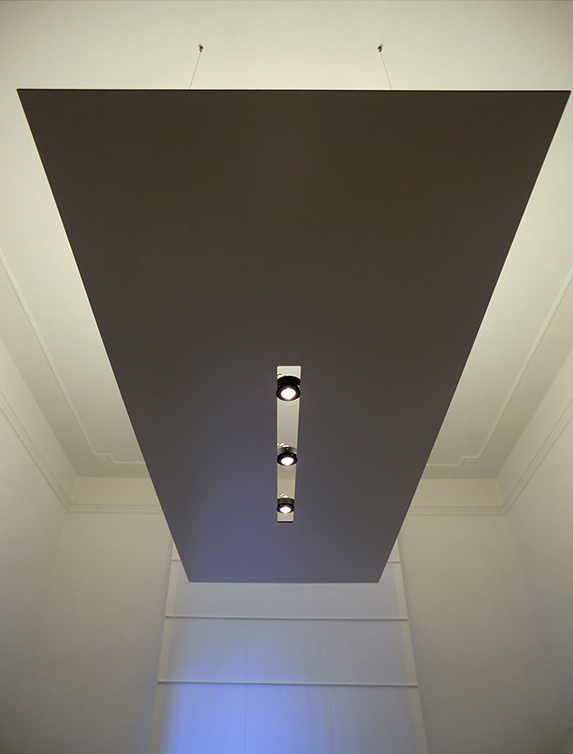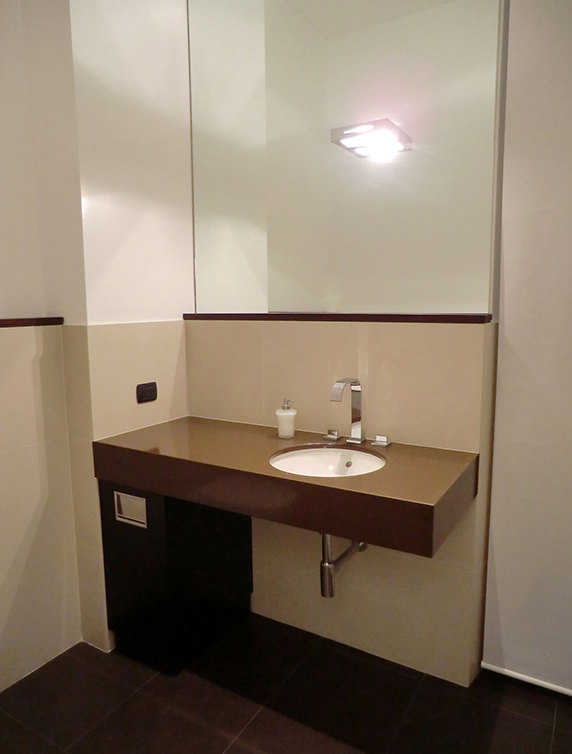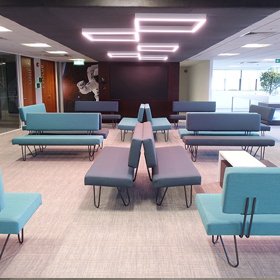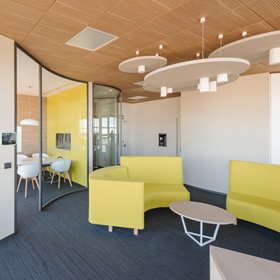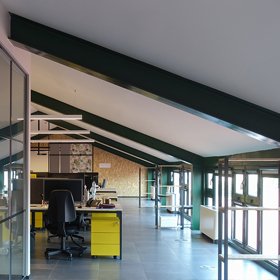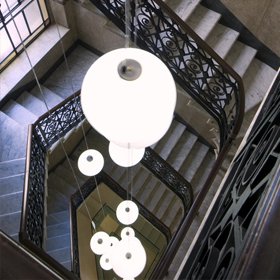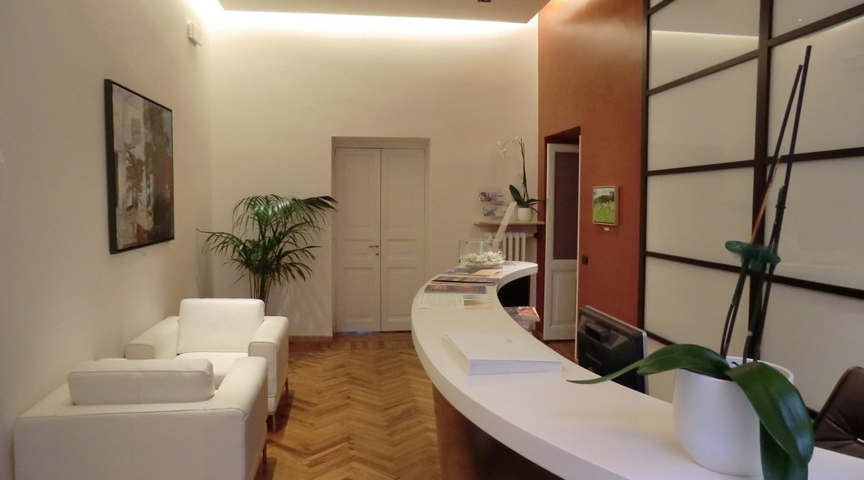
Julius baer bank I Rome I 2010 I 375sqm
Discretion and balance are the keywords of this project set in the main floor of a building in Rome’s historic centre for a Swiss investment bank. The goal was to reconcile the parent company’s concept with the historically defined spaces with high ceilings and ample windows. Few elements, simple lines, rooms marked by the succession of warm tones of wood and pale shades of white. The lighting solutions have been specifically developed for the project, with personalized designs to harmonize the new function with the architectural context.
Brand concept, preliminary design, construction drawings, project management, site inspection, construction site H&S, interior design, contracts and tenders, accounting.
