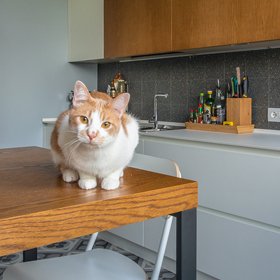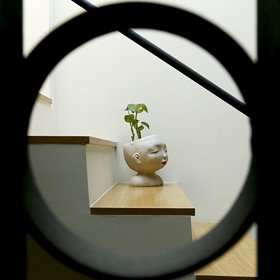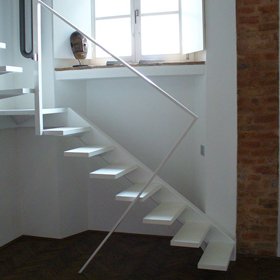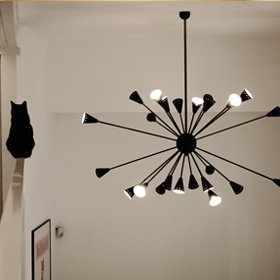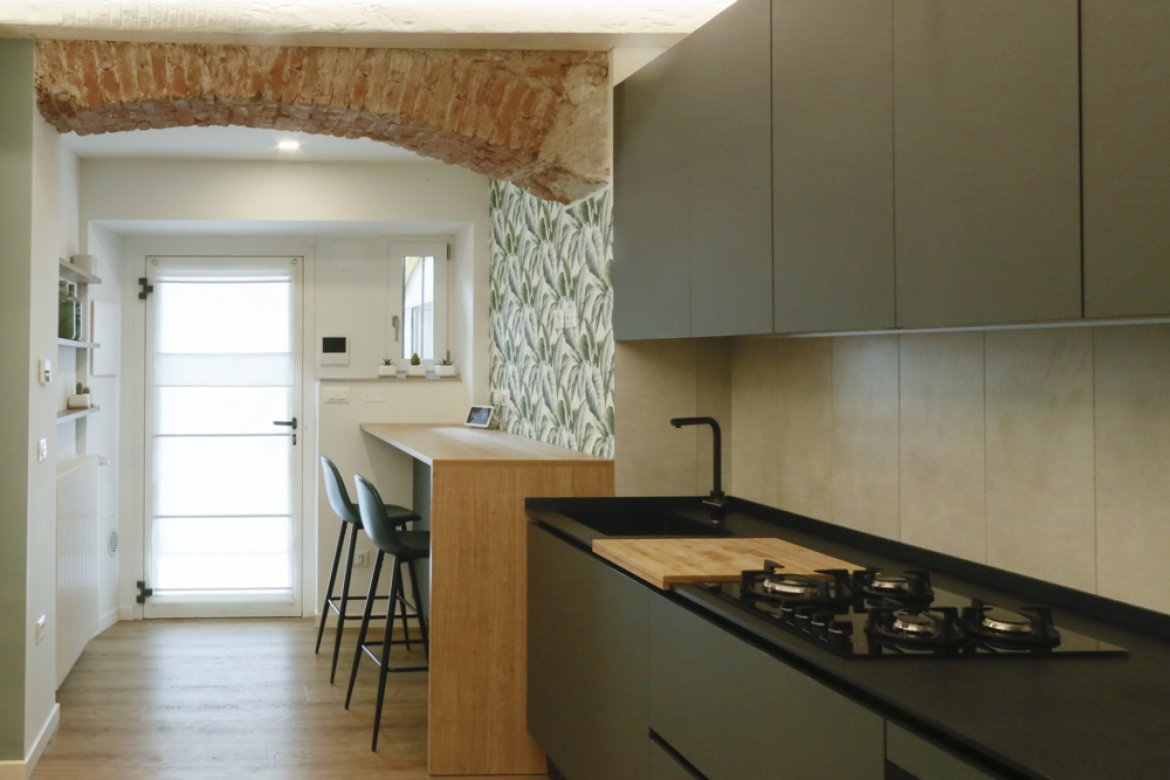
Vigevano I Milan I 2021 I 45sqm
In the heart of old Milan, a small size apartment rediscovers the charm of the internal courtyard through a new distribution of the internal areas, designed to optimize light and space. Before the intervention, the house had the classic layout of typical of external gallery types: a cramped dark living area, due to the bathroom located at the entrance, and a spacious sleeping area. The project has enlarged the living area by removing the bathroom at the entrance, to take advantage of all the windows on the courtyard to light up the living room. In addition, a filter area has been created between the bedrooms and the living area: a large hallway with wardrobes and a new blind bathroom, lightened by indirect natural light coming from a wide light slot onto the nearby bedroom. On top of that, the new double bedroom has got a large workstation to work from home. While completely refurbishing the spaces, many of the original elements of the building have been brought to light: an arch at the entrance, an exposed brick wall in the bedroom and the wooden beams ceiling in the living room. Everything has been enhanced by new colors and materials: sage, anthracite and floral patterned wallpaper in the living area; teal, wood and a white velvety wallpaper in the sleeping area.
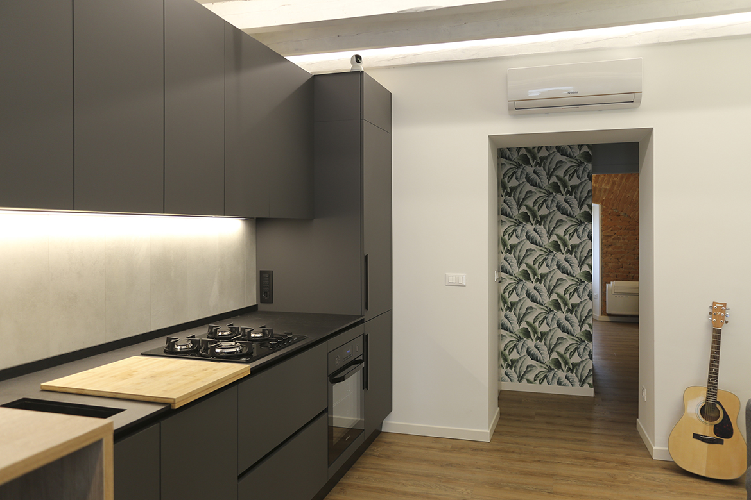

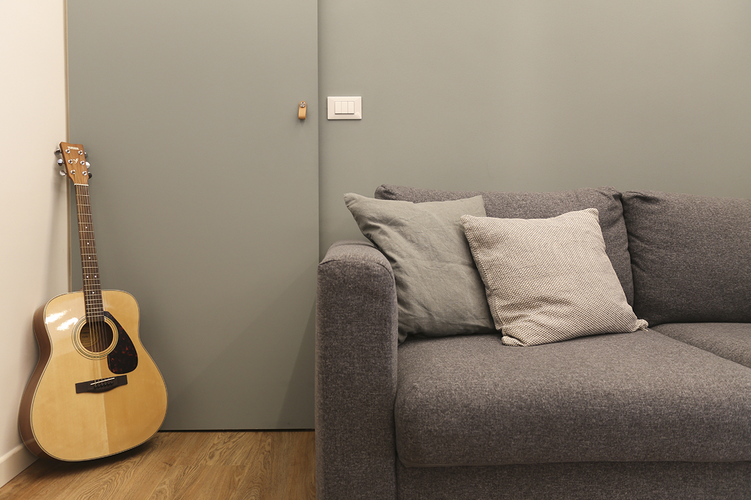
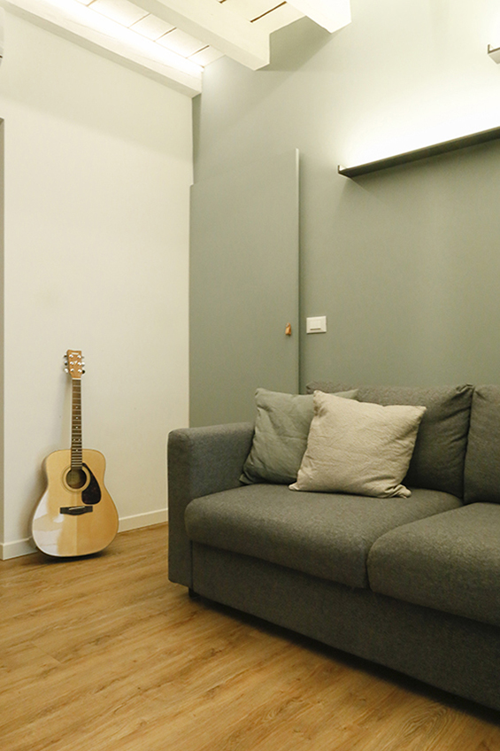
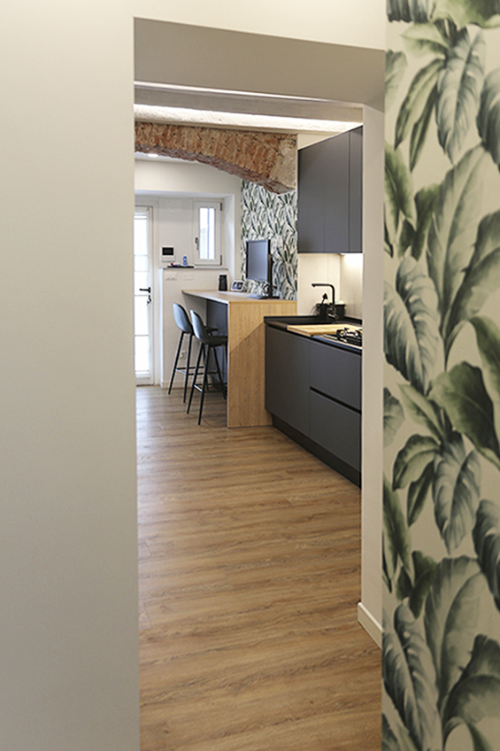
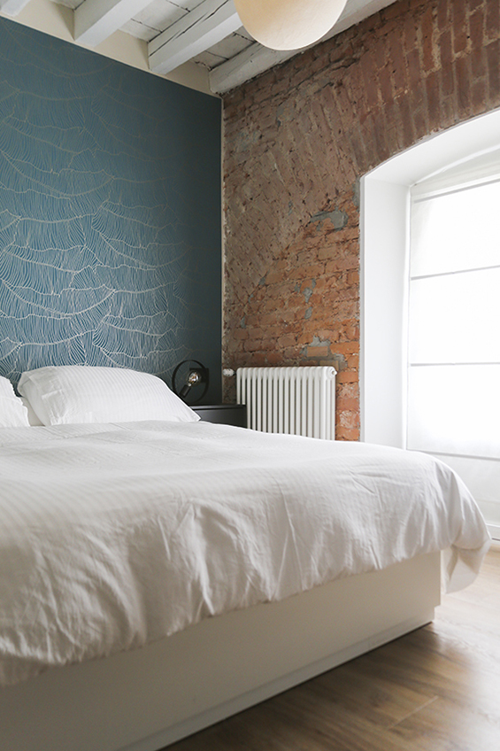
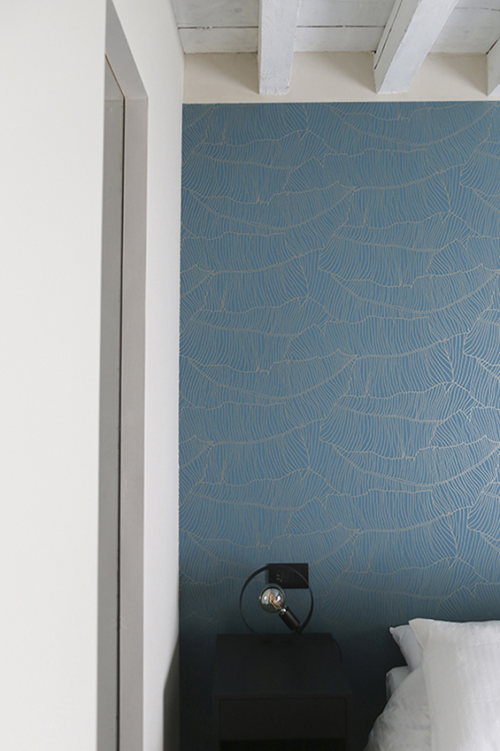
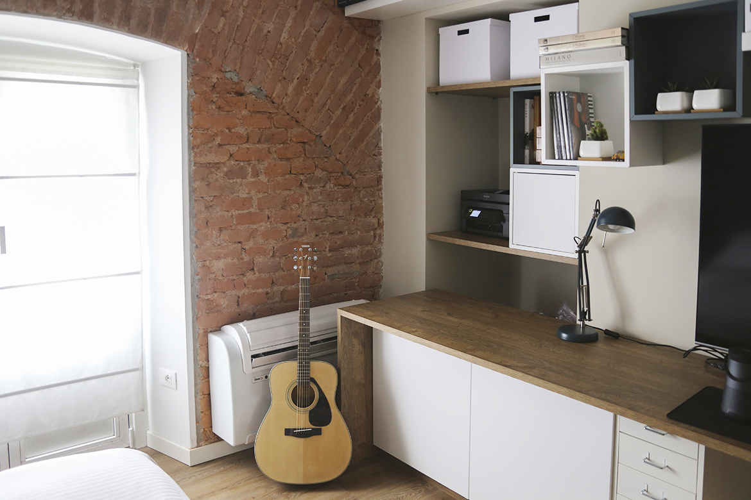
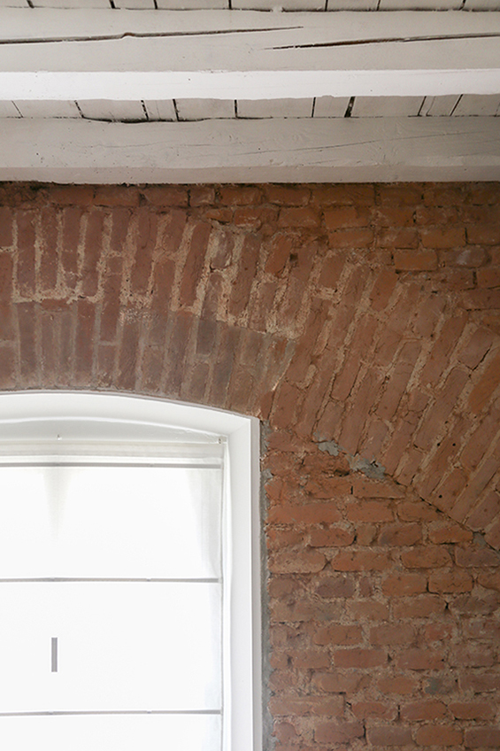
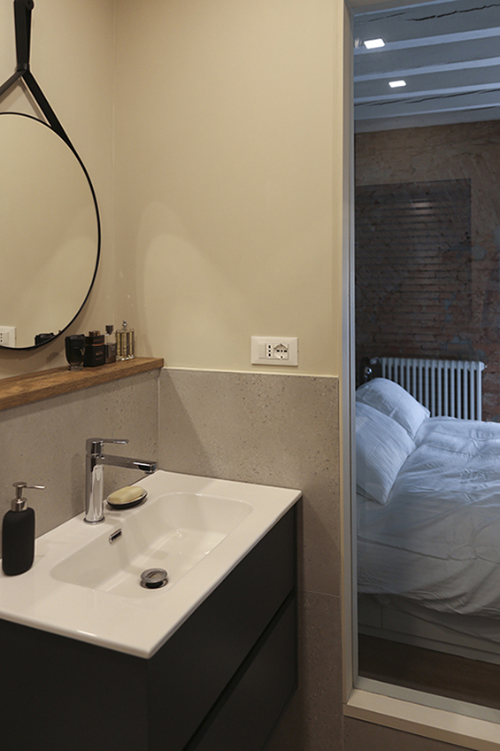
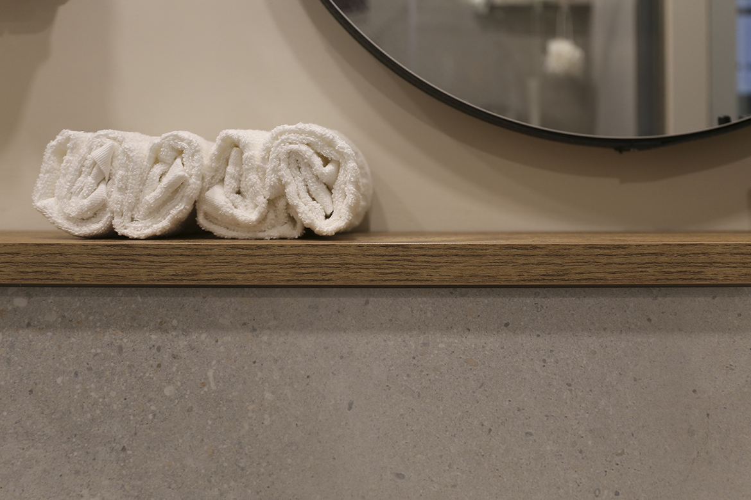 Ph. Costanza Galli
Ph. Costanza Galli