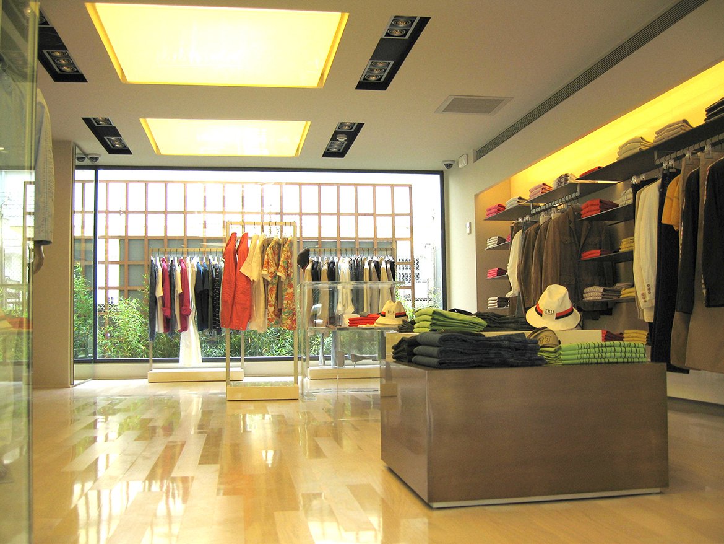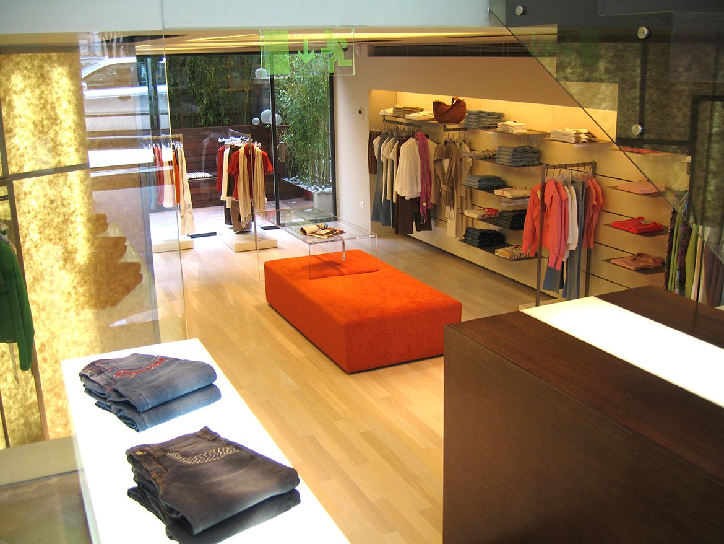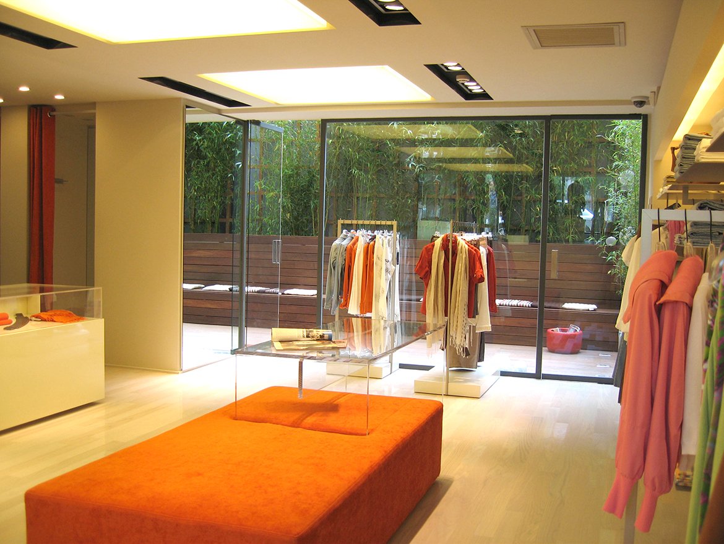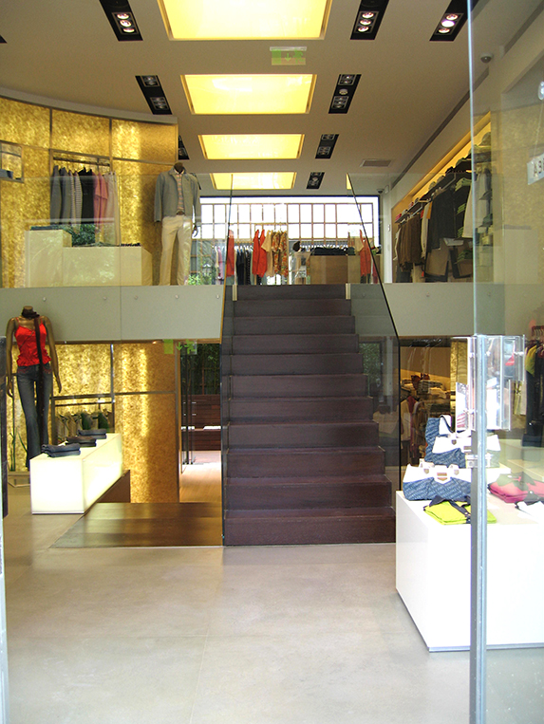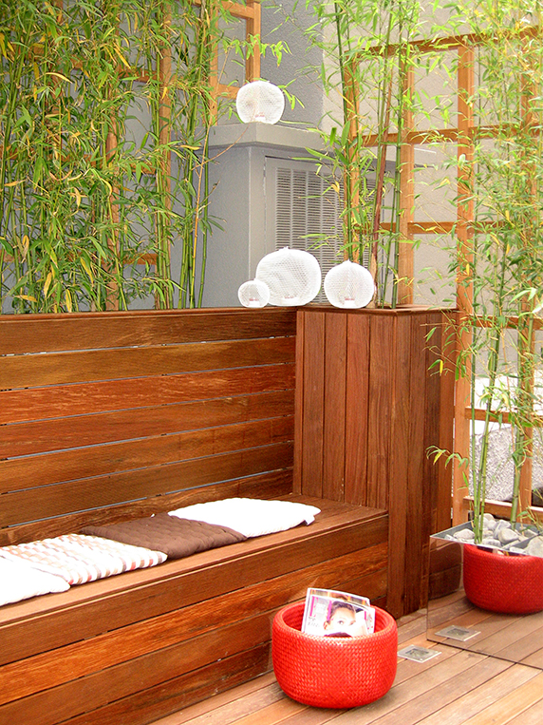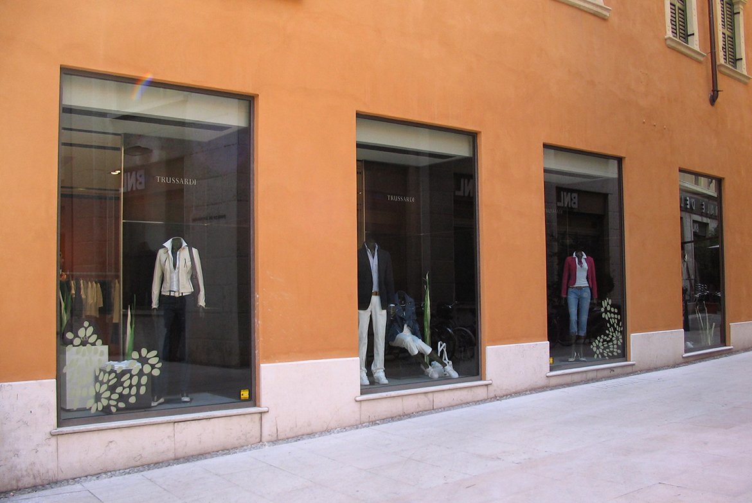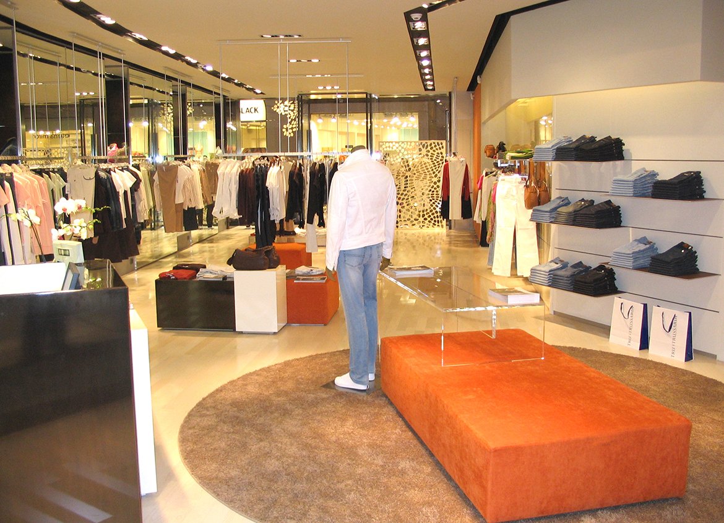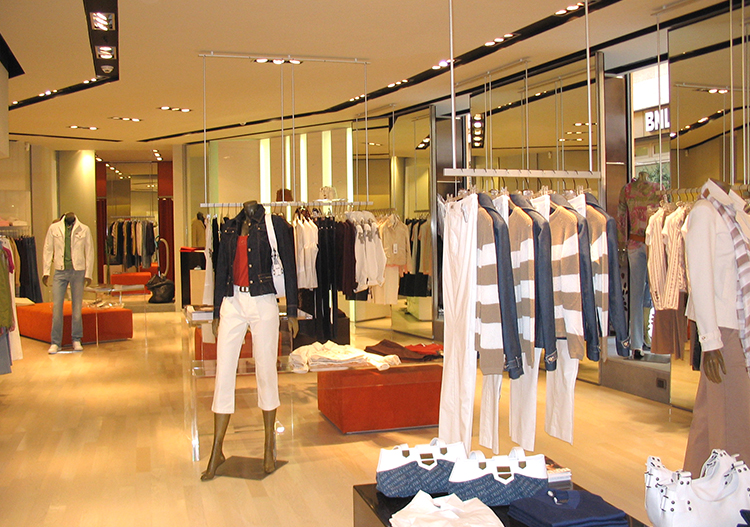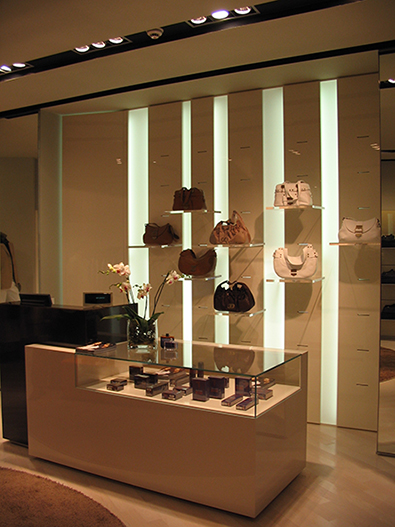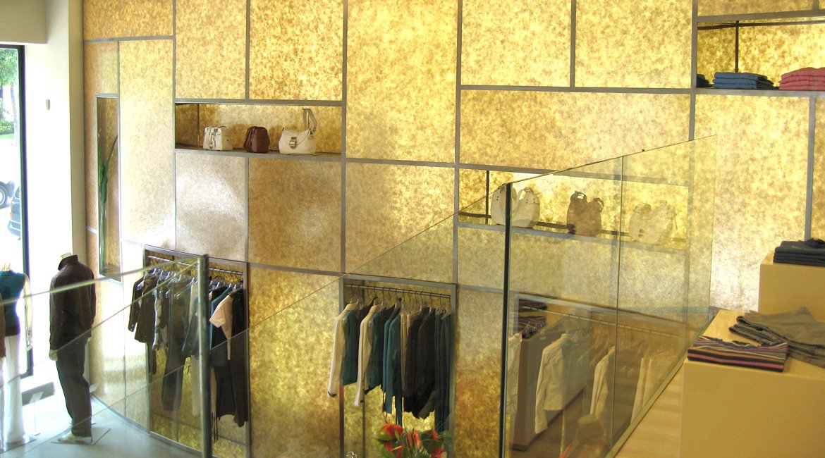
Tru trussardi wear strores I Verona-Lisboa I 2006 I 180-220sqm
Two stores, the same concept and very different solutions. In Verona a space developed in length and a good outward visibility, but poor internal containment. In Lisbon instead a space characterized from great heights, all developed vertically . In both cases, different characteristics exploited to become the strengths of the project.
Burnished brass, mirrors and glass, orange chairs and lighting solutions that create focal points and decorate. In Verona some window counters create a back wing for manniquin and increase store containment capacity, in Lisbon the vertical development is particularly evident in the double height hall and it's enhanced by a corrugated and retro-illuminated wall with recesses for product display.
Preliminary design, detailed design, tender bid and contracts, construction supervision, accounting, interior design.
Arch. Daniela Carta @ Architecture and Interior Design Office TRS Evolution S.p.A.
